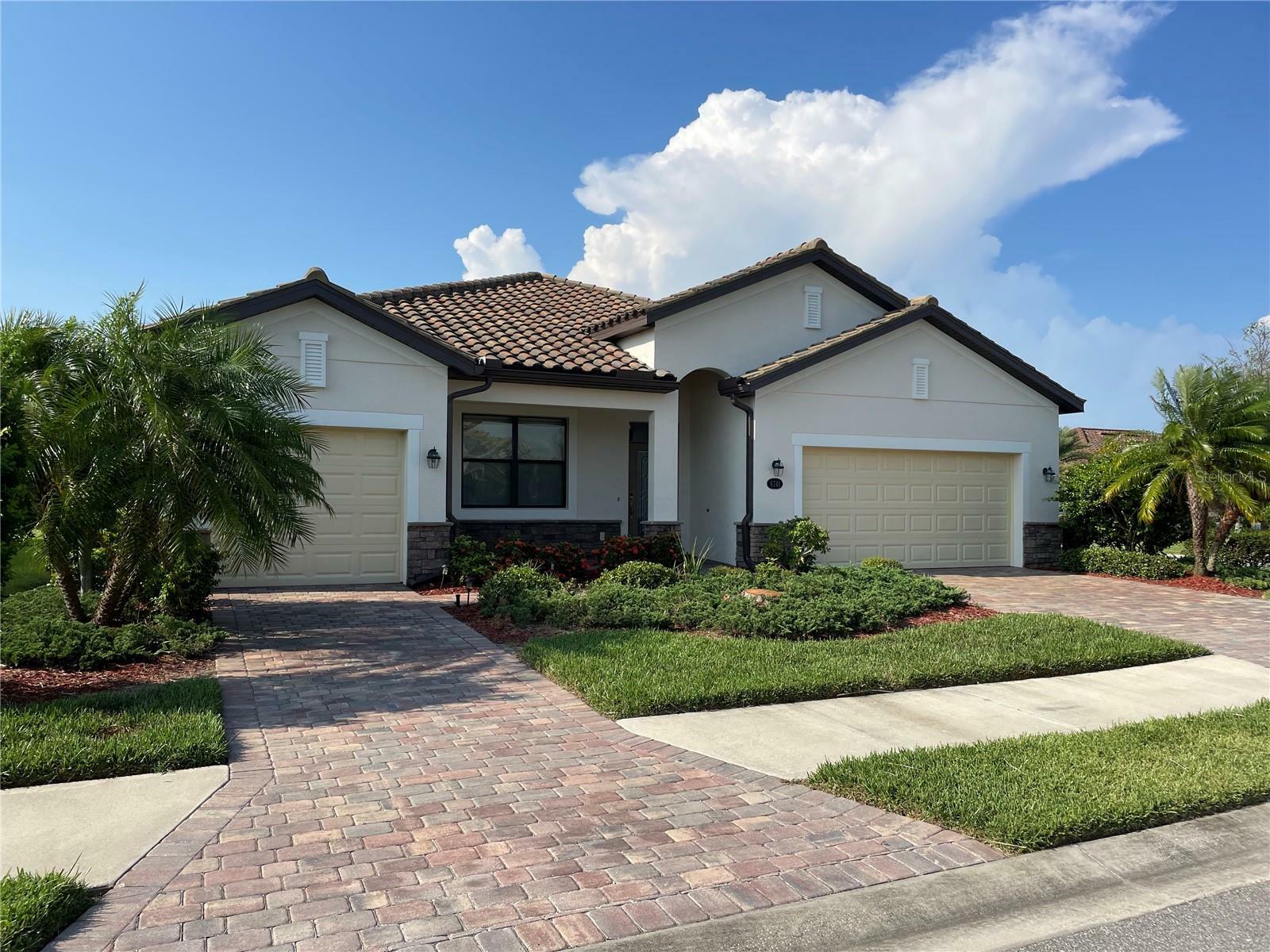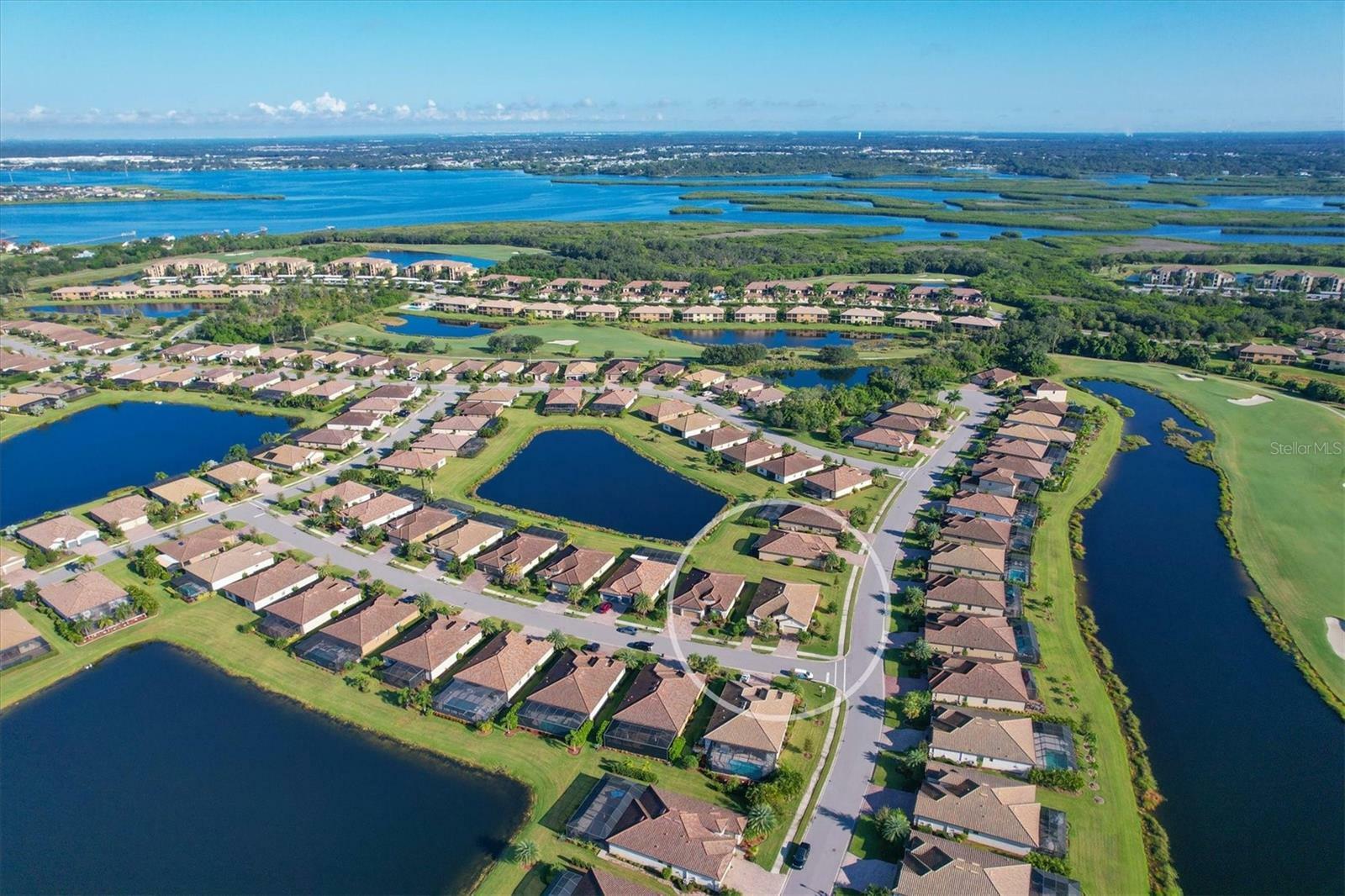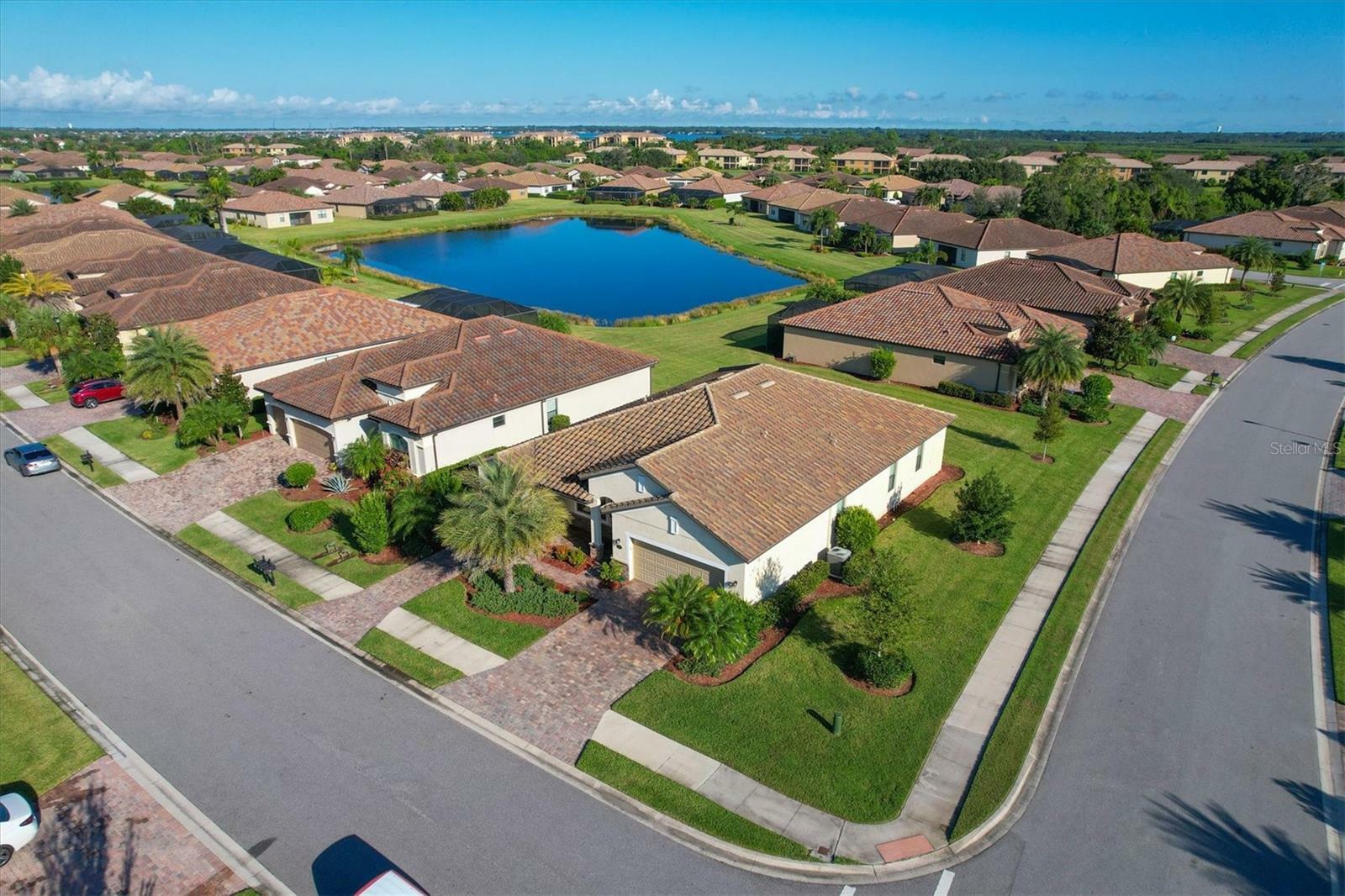


Sold
Listing Courtesy of:  STELLAR / Coldwell Banker Realty - Contact: 941-487-5600
STELLAR / Coldwell Banker Realty - Contact: 941-487-5600
 STELLAR / Coldwell Banker Realty - Contact: 941-487-5600
STELLAR / Coldwell Banker Realty - Contact: 941-487-5600 6741 Rookery Lake Drive Bradenton, FL 34212
Sold on 08/18/2023
$575,000 (USD)
Description
MLS #:
A4548756
A4548756
Taxes
$5,025(2021)
$5,025(2021)
Lot Size
0.25 acres
0.25 acres
Type
Single-Family Home
Single-Family Home
Year Built
2016
2016
Style
Florida
Florida
Views
Water
Water
County
Manatee County
Manatee County
Listed By
Christina Minnick, Pllc, Coldwell Banker Realty, Contact: 941-487-5600
Bought with
Jill Perfetto, Wagner Realty
Jill Perfetto, Wagner Realty
Source
STELLAR
Last checked Feb 19 2026 at 2:12 AM GMT+0000
STELLAR
Last checked Feb 19 2026 at 2:12 AM GMT+0000
Bathroom Details
- Full Bathrooms: 3
Interior Features
- Inside Utility
- Unfurnished
- Split Bedroom
- Formal Living Room Separate
- In Wall Pest System
- Family Room
- Living Room/Dining Room Combo
- Window Treatments
- Appliances: Dishwasher
- Appliances: Electric Water Heater
- Ceiling Fans(s)
- Open Floorplan
- Appliances: Disposal
- Appliances: Microwave
- Appliances: Dryer
- Thermostat
- Master Bedroom Main Floor
- Walk-In Closet(s)
- Appliances: Range
- Appliances: Refrigerator
- Appliances: Washer
- Stone Counters
- Dry Bar
- Built-In Features
- High Ceilings
- Crown Molding
- Kitchen/Family Room Combo
Subdivision
- River Strand Heritage Harbour Subphase J Unit 4A
Lot Information
- Sidewalk
- In County
- Corner Lot
- Flood Insurance Required
- Oversized Lot
- Near Golf Course
- Floodzone
- Paved
- Private
Property Features
- Foundation: Slab
Heating and Cooling
- Central
- Central Air
Pool Information
- Other
Homeowners Association Information
- Dues: $1139/Quarterly
Flooring
- Carpet
- Ceramic Tile
Exterior Features
- Block
- Stucco
- Roof: Tile
Utility Information
- Utilities: Private, Water Connected, Water Source: Public, Bb/Hs Internet Available, Cable Connected, Electricity Connected, Sewer Connected, Street Lights, Phone Available, Underground Utilities
- Sewer: Public Sewer
- Energy: Irrigation-Reclaimed Water
School Information
- Elementary School: Freedom Elementary
- Middle School: Carlos E. Haile Middle
- High School: Parrish Community High
Garage
- 21X28
Parking
- Garage Door Opener
- Driveway
- Golf Cart Parking
- Split Garage
- Golf Cart Garage
- On Street
Stories
- 1
Living Area
- 2,406 sqft
Listing Price History
Date
Event
Price
% Change
$ (+/-)
Jul 10, 2023
Price Changed
$600,000
-4%
-$25,000
May 01, 2023
Price Changed
$625,000
-4%
-$25,000
Mar 23, 2023
Price Changed
$650,000
-1%
-$9,000
Feb 21, 2023
Price Changed
$659,000
-3%
-$20,000
Dec 27, 2022
Price Changed
$679,000
-3%
-$20,000
Nov 07, 2022
Price Changed
$699,000
-2%
-$11,000
Oct 27, 2022
Price Changed
$710,000
-2%
-$15,000
Sep 23, 2022
Listed
$725,000
-
-
Additional Information: Coldwell Banker Realty | 941-487-5600
Disclaimer: Listings Courtesy of “My Florida Regional MLS DBA Stellar MLS © 2026. IDX information is provided exclusively for consumers personal, non-commercial use and may not be used for any other purpose other than to identify properties consumers may be interested in purchasing. All information provided is deemed reliable but is not guaranteed and should be independently verified. Last Updated: 2/18/26 18:12



This beautiful home has 4 bedrooms, 3 baths on a quarter acre, corner lot. A SPLIT PLAN layout with separate gathering areas make this home perfect for entertaining friends. NEW EXTERIOR PAINT, granite countertops, crown molding and a separate entrance for the guest area could also work as an IN-LAW SUITE situation. The main bedroom is large with walk-in closet and en suite bath. Need a place to store your golf cart? This home has the perfect 3rd garage just for you! Play a few rounds of golf or unwind while watching the various Florida wildlife from your lanai with water view. 1 YEAR HOME WARRANTY is included ($725 value!) Don’t miss this one, schedule your showing today!